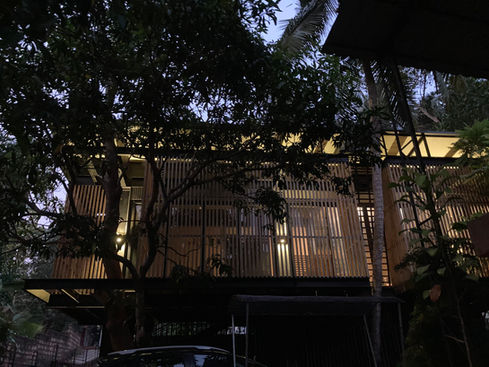Tropography Office & Studio Apartment
Mayanad, Calicut
Built entirely of a steel structural frame, the small building is designed as a doctor's clinic on the ground floor and an architecture design office on the first floor that doubles up as a studio apartment when required.
The design took off from the idea of creating a compact rectilinear space with a fully open plan that can be partitioned as required. Sliding glass doors and panels of eight feet height provide continuous daylight from dawn till dusk, and a continuous screen of vertical teakwood strips on the outer edge of the balcony provides necessary shading from direct sunlight. The wooden strips also provide a certain amount of visual privacy for the occupants.
Although built using modern materials apart from wood, the architectural design approach is a sheer response to the tropical climate; peripheral verandahs to shade the walls (in this case glass) from direct sun and rain, and an open-plan interior to allow for maximum ventilation and air flow providing ample natural cooling.
Area
1300 sq.ft.
Status
Completed




























