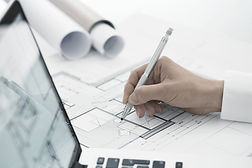Responsible design – from concept to finish


Great artists need great clients.
– I.M. Pei
And following on from the great architect's words, we believe that great projects result from great relationships.
I. Meet. Talk.
– Online or Offline


The first meeting sets up the background of the project – the story.
An initial site visit is conducted. Clients are encouraged to put their creative hats on, and discuss their ideas.
A Project Brief – including overall area, tentative budget & other space requirements – is established.

II. Concept & Design Development
– Initial visualization of the project
The core of the design process.
Sketches, drawings and virtual models communicate our ideas – the Concept – to the clients.
A few rounds of discussions later, a finalized design scheme is established.



III. Detailed Design & Project Planning
– Statutory approval, construction drawings, detailing & scheduling

The finalized scheme is developed and construction drawings are generated.
A timeline for construction, along with scheduled delivery of documentation is decided.


IV. Implementation & Construction
– Project supervision
All construction stages are supervised & technical consultants are involved as and when required.
Regular reviews ensure clients are constantly updated on the project's progress.
Our contract lasts till the project is completed and handed over to the client.
Our relationship lasts a lifetime.

